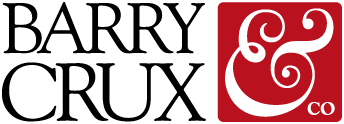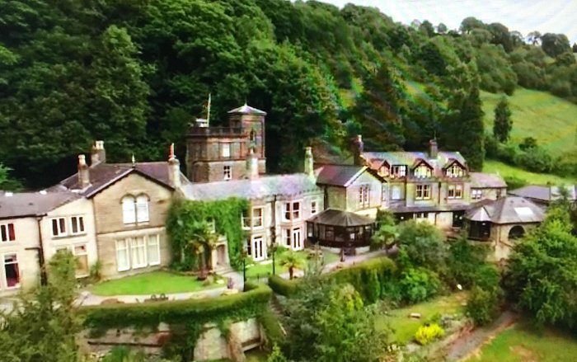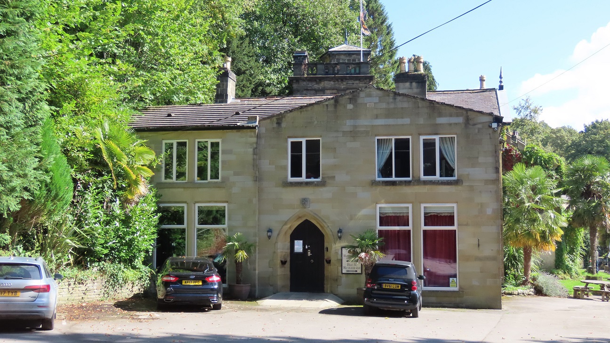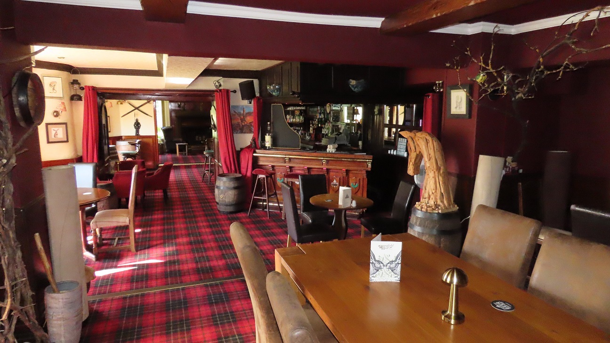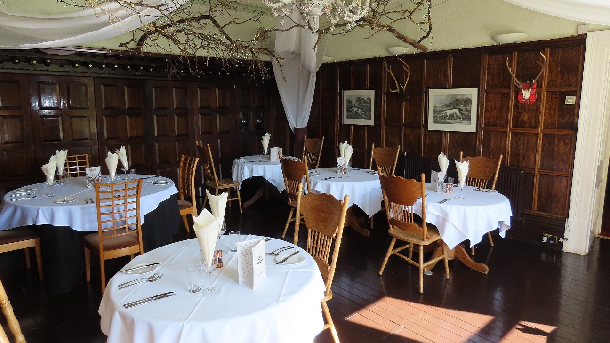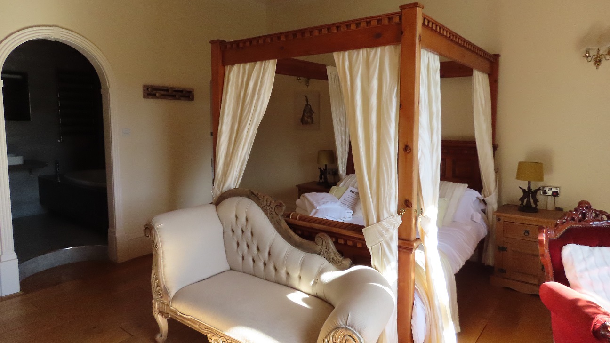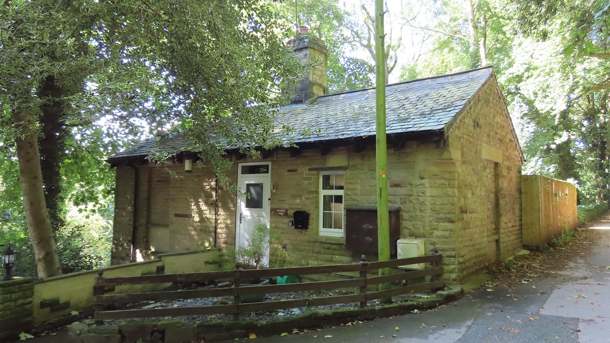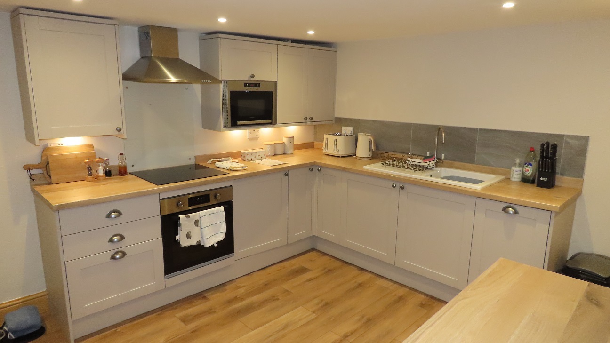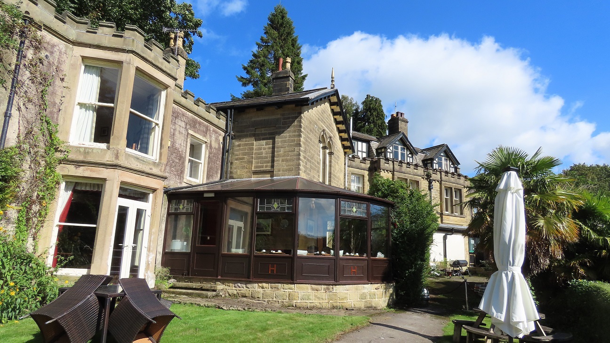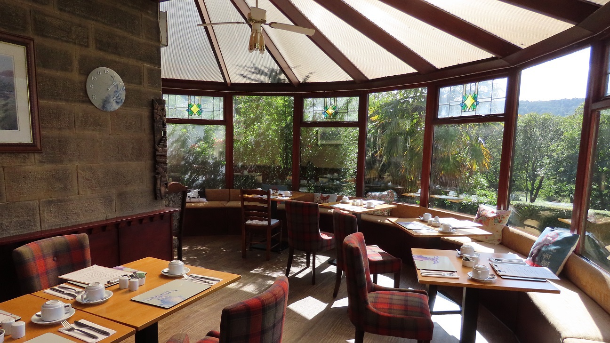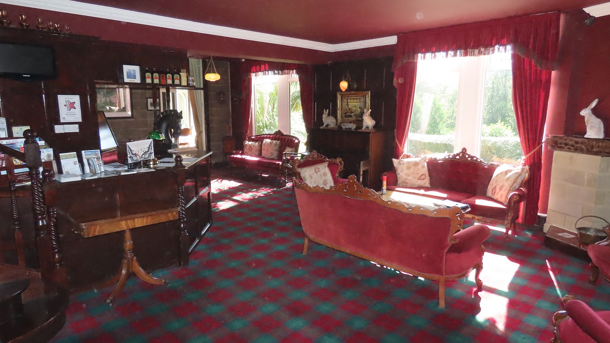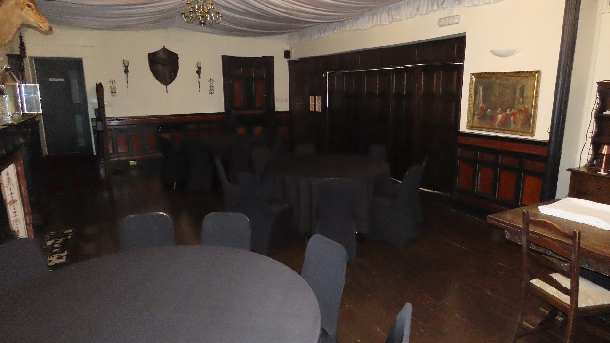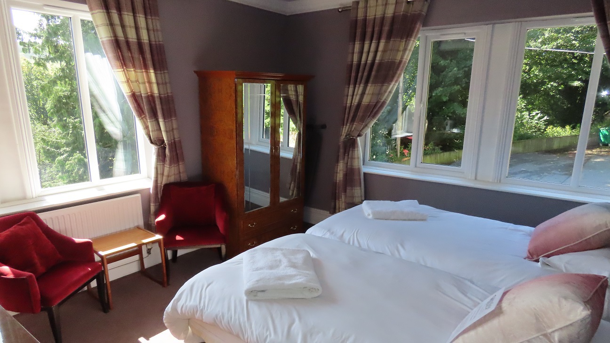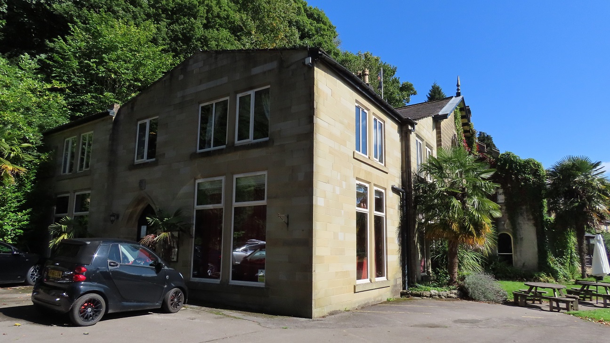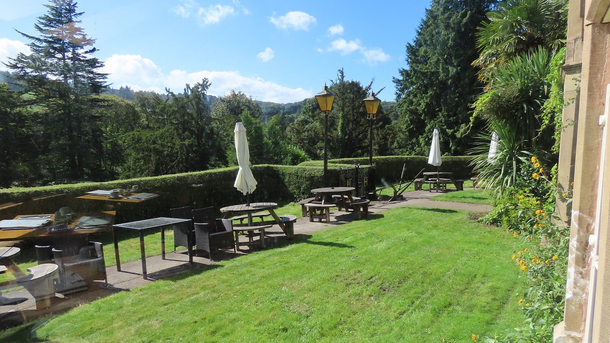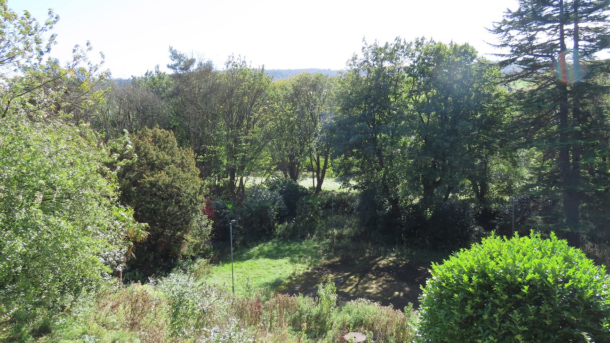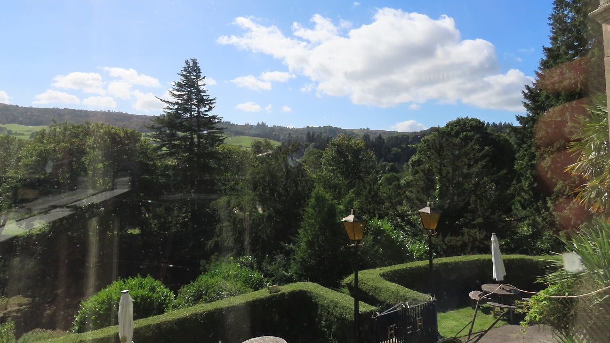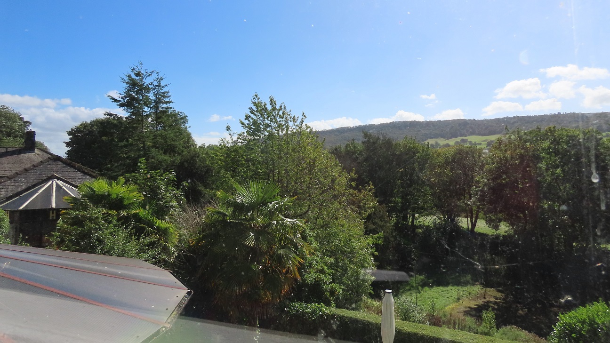Harefield Hall Hotel, Ripon Road, Pateley Bridge, Harrogate, North Yorkshire, HG3 5QE
Tenure: Freehold
For Sale £1,750,000 (ref 33)
Substantial stone built detached two-story property under pitched roofs with a single-story conservatory extension. Separate two-story cottage with two-bedrooms and a detached two-story annex comprising four one-bedroom flats. There are extensive grounds of over 20-acres on multiple levels including wooded area, car parking, outside seating, terraced spaces, former tennis court and paddock.
Internally, the public areas include large reception area, public bar, lounge bar, breakfast room, restaurant, function spaces, 16 en-suite letting bedrooms and a former disused leisure club including changing rooms, small gym and swimming pool.
Stunning detached property in the Yorkshire Dales
Ample ground floor bar, restaurant and functions spaces
16 en-suite letting bedrooms & detached 2-bedroom cottage
Extensive 20-acre grounds and woodland overlooking the River Nidd
Car parking, outside seating, paddock & detached 2 floor annex
Benefiting from an excellent location on the edge of the small market town of Pateley Bridge in Nidderdale, which forms part of the North Yorkshire Dales. It has direct access off the B6265 with good access to Harrogate and Ripon. This area attracts a large number of visitors year-round and is within an Area of Outstanding Natural Beauty.
Ground Floor –
Reception Area – Décor in keeping with the age of the building including large reception desk/bar, carpeted flooring, wood paneling to the walls and feature fireplace with stone surround.
Restaurant – Wood flooring and paneling with extensive ceiling rose and coving and fireplace with living flame gas fire.
Function Room – L shaped room that can be divided in two, with a mixture of wood and carpeted floor coverings, feature fireplace and some wood panelling to the walls.
Public Bar – With its own dedicated entrance and access from the restaurant. Bar server with carpet floor coverings, paneling to the walls and open fire with stone surround.
Lounge Bar – An extension of the public bar that can also be used for dinners with similar style décor.
Conservatory – L shaped construction with pitched roof and exposed stone walls and wood floor coverings.
Breakfast Room – With its own bar server, wood paneling and carpet floor coverings. Can also be used as a private dining area.
Ladies, Gents and Disabled Toilets
Access to the beer cellar
Catering kitchen with a range of stainless-steel fittings and extraction
Wash up and prep area
Former Leisure Club – Comprising reception area, storage, ladies and gents changing rooms, space for a small gym and swimming pool (no longer in use)
First Floor –
14 ensuite-letting bedrooms, some with superb views over the River Nidd and surrounding valley, comprising 11 doubles, 2 family rooms and 1 triple. All are ensuite with a mixture of baths and showers.
Cleaning and linen cupboards.
Private owner’s accommodation with separate entrance and including 2 bedrooms, lounge, bathroom, toilet, office/box room and former disabled toilet.
Bunk Room accessed via the leisure center.
2 further ensuite-double letting bedrooms on a second level in the turret.
External Areas –
Parking for 20 cars.
Outside seating area with views over the Valley.
Wooded area to the rear.
Terrace which previously housed a small kitchen garden.
Lower terraced area that has the annex and a former tennis court.
Paddock area.
Detached Cottage –
By the side of the car park entrance this self-contained cottage comprises two double bedrooms with ensuites, lounge, kitchen dinner and garden/terrace area to the rear.
Detached Annex –
Located on the lower terrace and comprising 4 self-contained flats all including 1 bedroom with ensuite, lounge and kitchen.
The property has been in the current families’ ownership for over 40 years. In the early years they operated it themselves but have had it let out for an extended period of time. With the current tenant due to depart they have decided it is now time to sell.
It has been traded as a successful hotel/restaurant/public house. In recent times though, trade has decreased as the tenant reduced the business down. The property is in need of investment to restore it to its former glories.
It presents a fantastic opportunity for a new operator to develop this into one of the leading venues in the area. With the right investment, there are extensive opportunities to make full use of the property and the land.
Alternative uses may include conversion to a private dwelling, outdoor activity center, small care facility or multiple private dwellings. All would be subject to receiving the relevant planning permissions.
Tenure: Freehold
For Sale £1,750,000 (ref 33)
Ample ground floor bar, restaurant and functions spaces
Request details
Fields marked with an asterisk (*) are required.
Request more information about this property or register your interest.
Other properties you may like
Rocklands Lodges, Wrelton, Pickering, North Yorkshire , YO18 8HE
Tenure: Freehold
For Sale £2,500,000
Sprinkles, 84 Church Street, Whitby, North Yorkshire, YO22 4BH
UNDER OFFER
Red Lion, Merchantgate, York, YO1 9TU
UNDER OFFER
The White Bear Inn, Main Street, Stillington, York, North Yorkshire, YO61 1JU
For Sale £895,000
